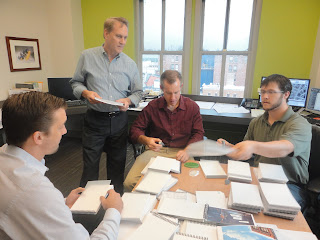At the February 15th preliminary review meeting of the Courthouse Area Design Review Board, EOP presented design concepts for CentrePointe, the much debated development in the middle of downtown Lexington.
EOP’s design builds on the master plan presented by SGA and includes a 28-story tower consisting of a Marriott hotel on the lower floors and condominiums, pied-a-terres and two-story penthouses on the upper floors; an elevated expansive outdoor public space with sculpture garden, terrace and pool; an 8-story wedged office building with a Saul Good restaurant; a 3-story signature building for Jeff Ruby’s Steakhouse and Urban Active Fitness; plenty of underground parking; and 3- and 4-story buildings along Main Street designed by other local architecture firms. The Main Street buildings will be a mixture of two-story townhouses and one-story flats above street level retail in varying heights and materials.
The board’s comments were encouraging and supportive and they shared in the design team’s hopes that it is now time for this project to move forward. EOP and the three “Main Street Guest Architects”—Biagi, Pohl Rosa Pohl, and CSC—will now present enhanced concepts at a public forum. CentrePointe will provide a wide assortment of restaurants, shopping, living spaces, fitness facilities, spas and nightclubs, complementing the already vibrant downtown. Marriott, Saul Good, Jeff Ruby’s, and Urban Active have already committed to the project.




























